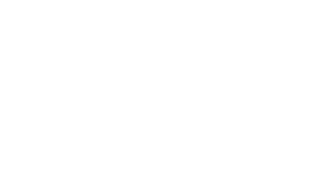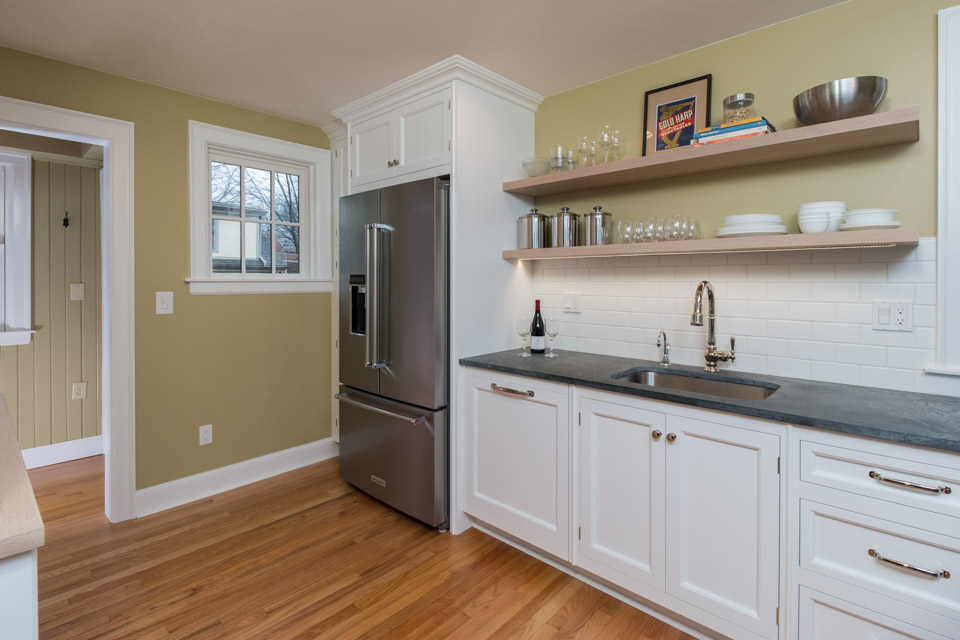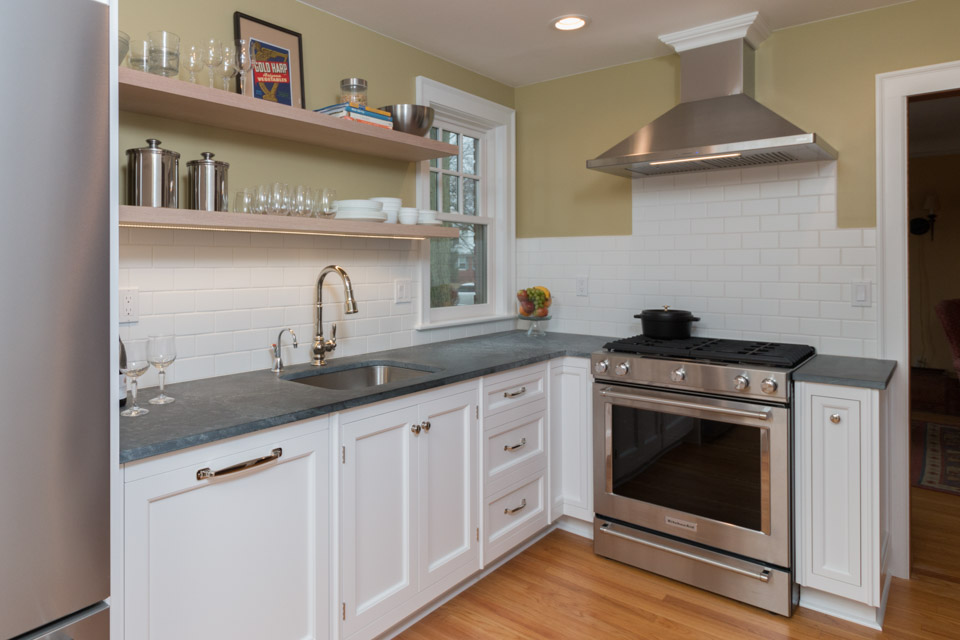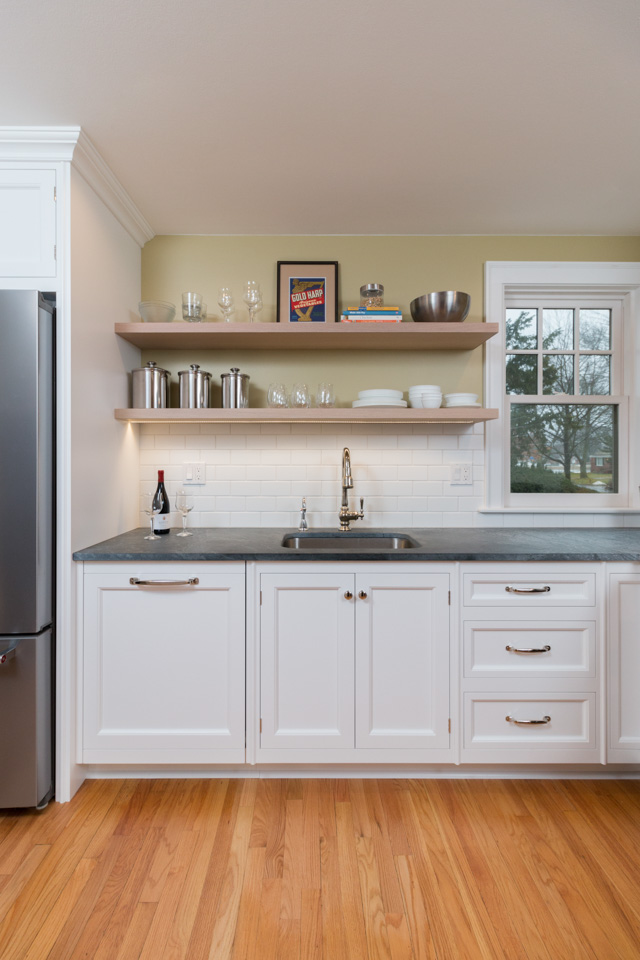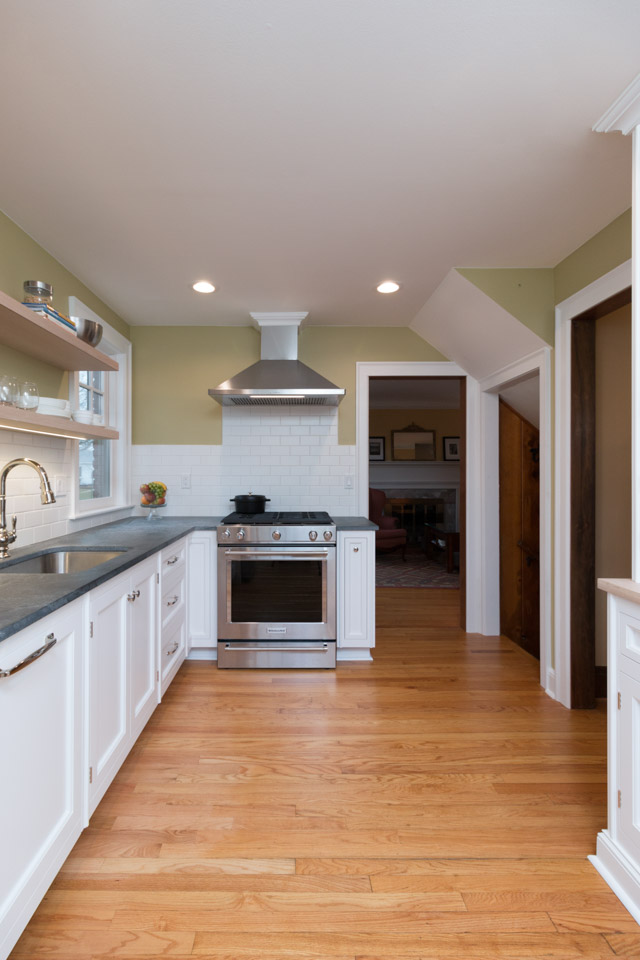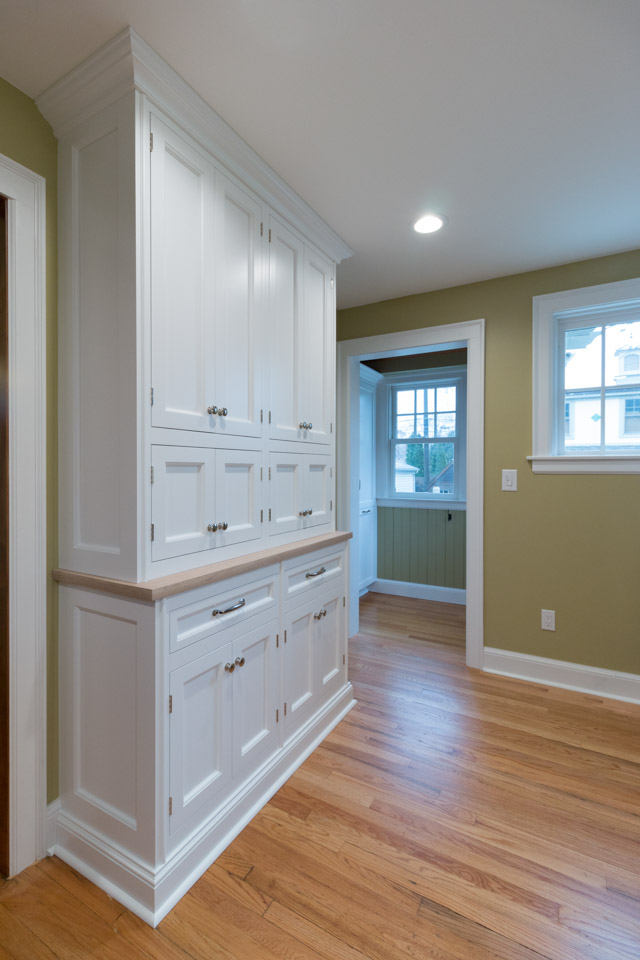American House – Commercial Photography – Southfield, Michigan
We recently photographed American House, a senior living community, in Southfield, Michigan. We captured exterior shots of the building, as well as interior, ranging from the common areas to the gym to the living spaces. Let’s check it out!
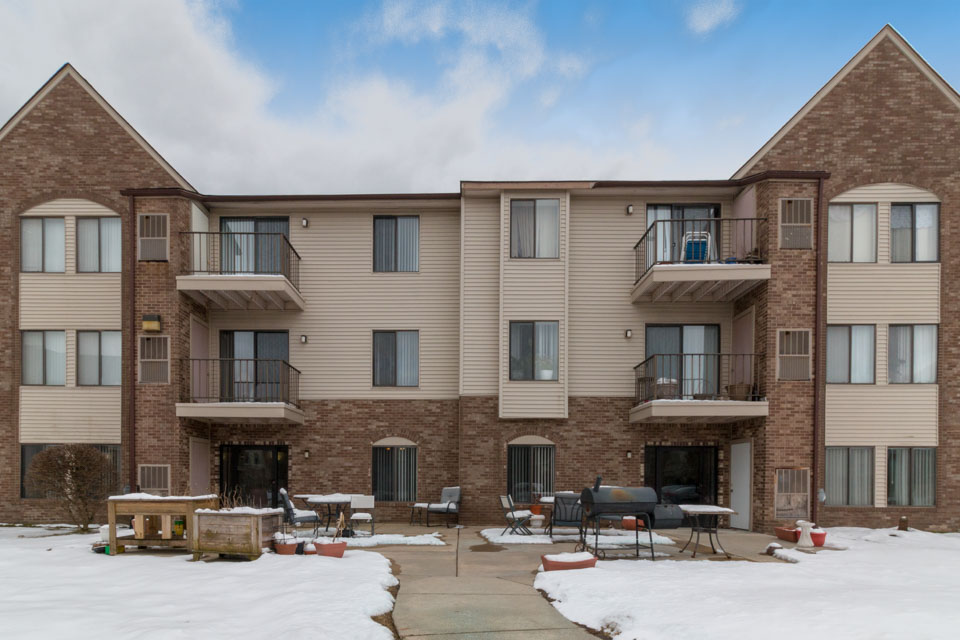
The exterior of American House. Some rooms come with a balcony! Also, notice the patio area. A great place to hang out when it’s nice weather.
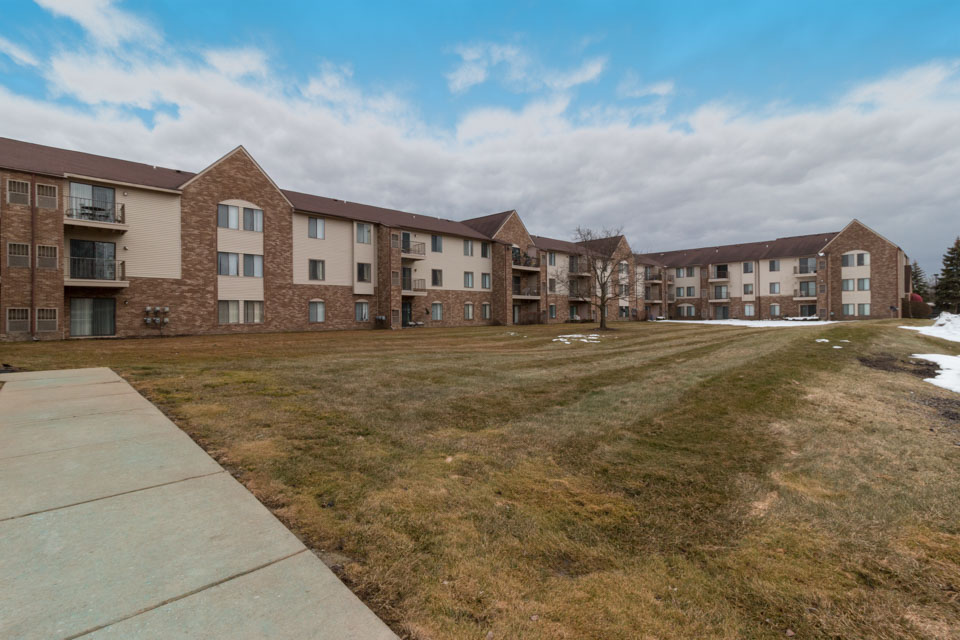
A wider shot of the premises.
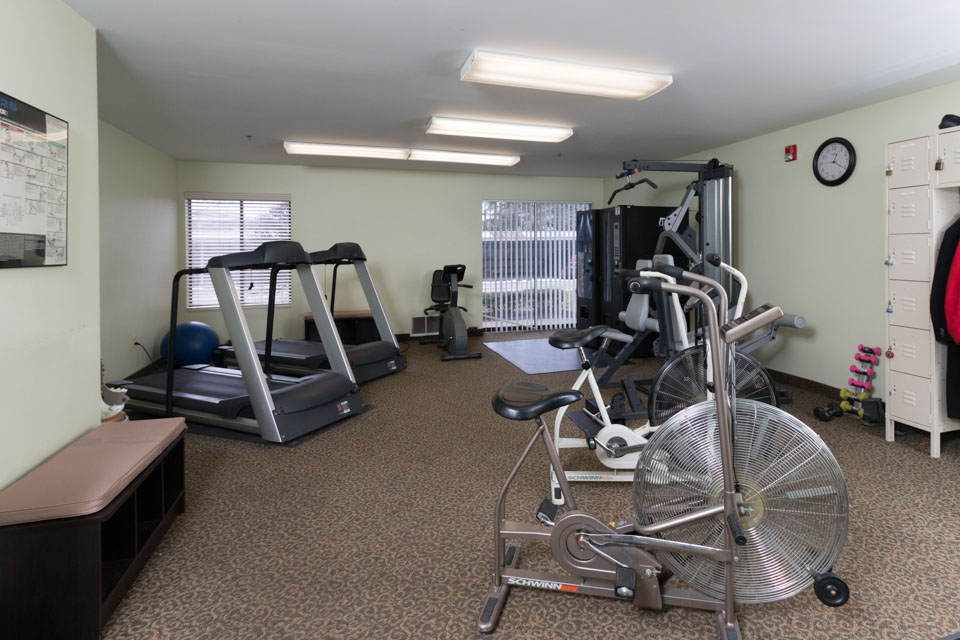
American House’s gym for residents to exercise.
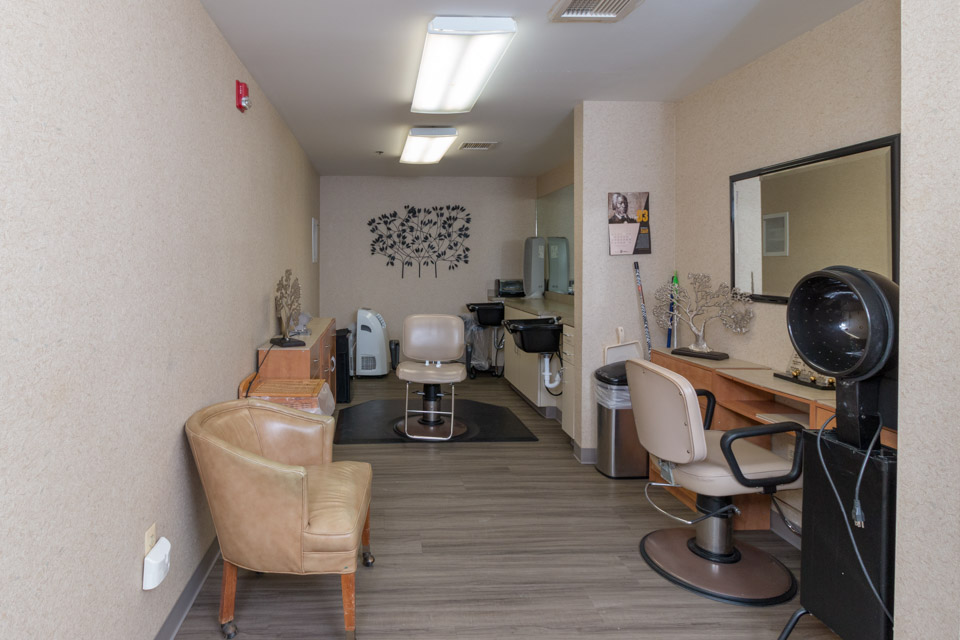
Of course we stopped by the hair salon!
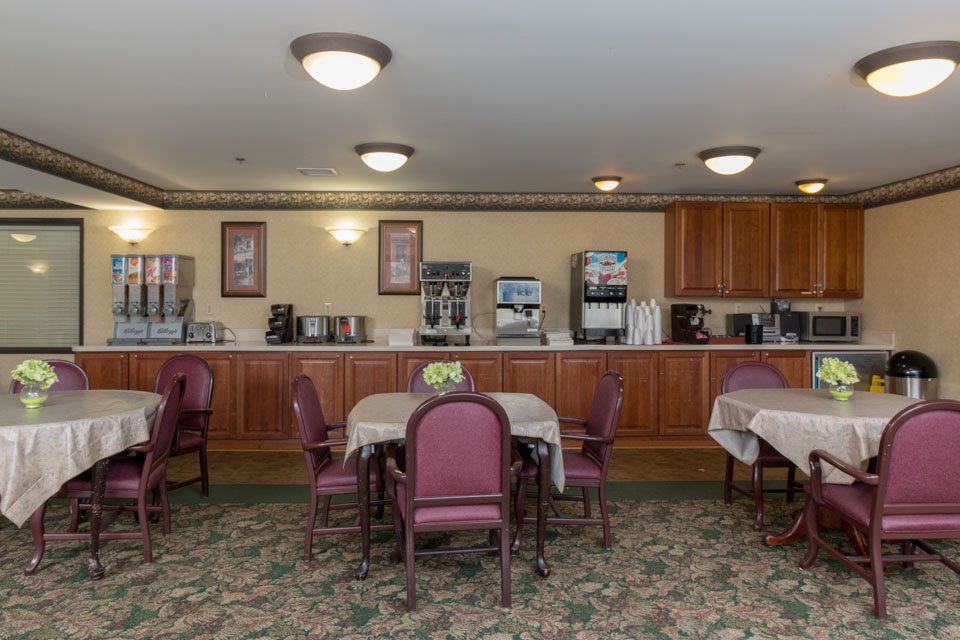
A look at the dining quarters.
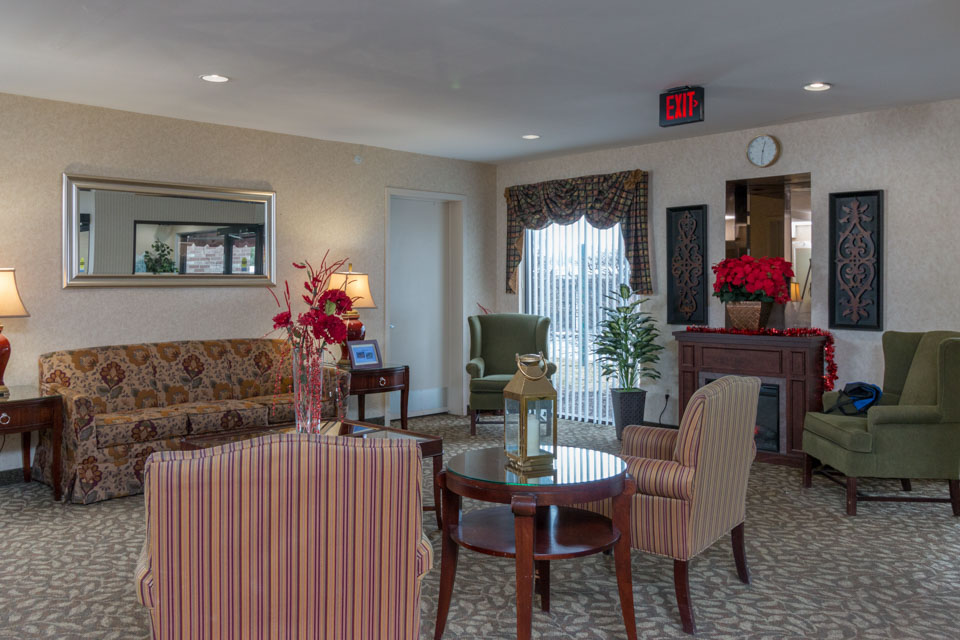
This is one of the common rooms for the residents to hang out in.
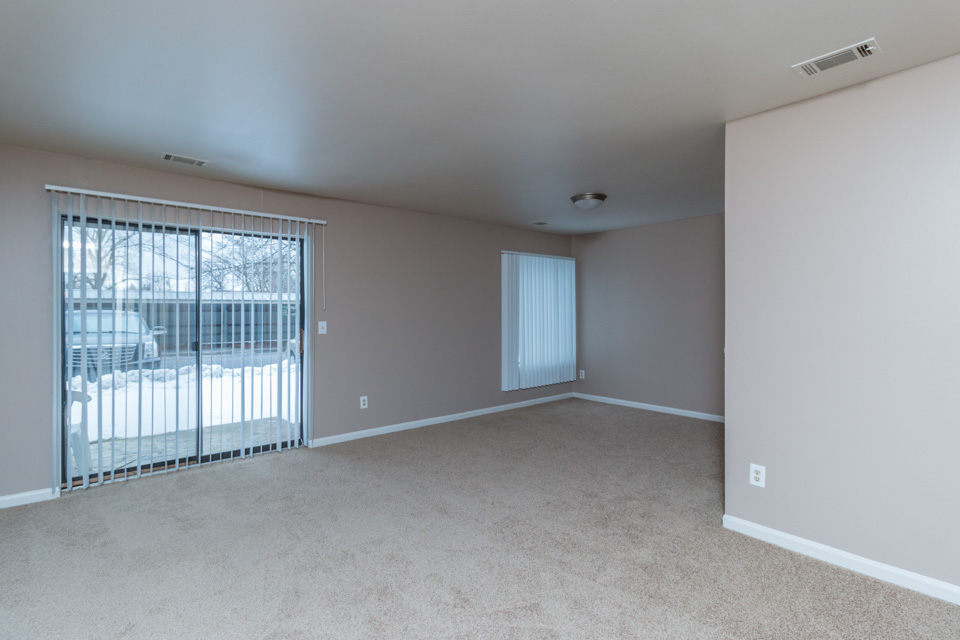
A look at the main room with sliding glass doors leading outside.
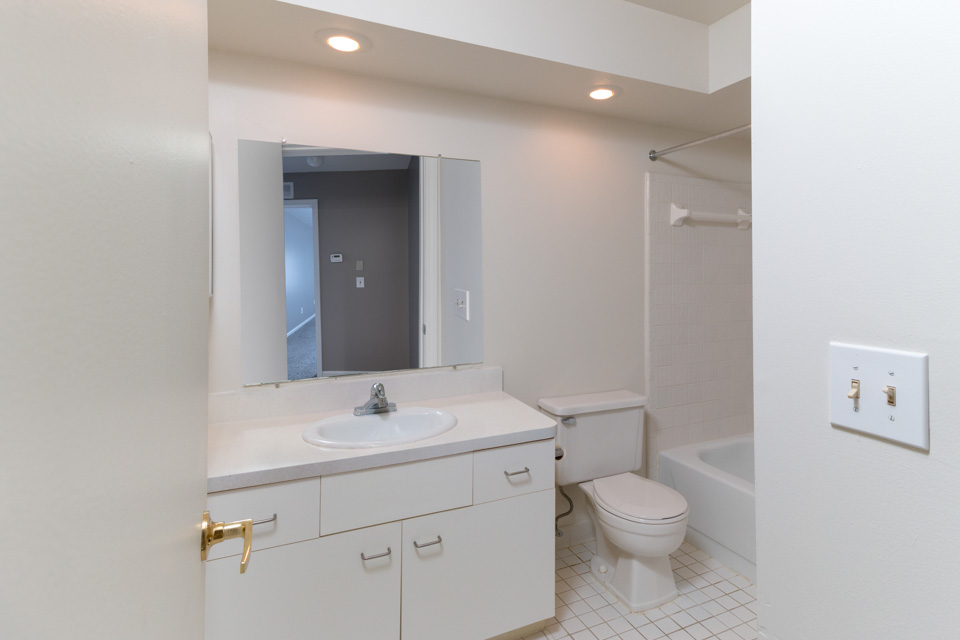
The bathroom with a shower included.
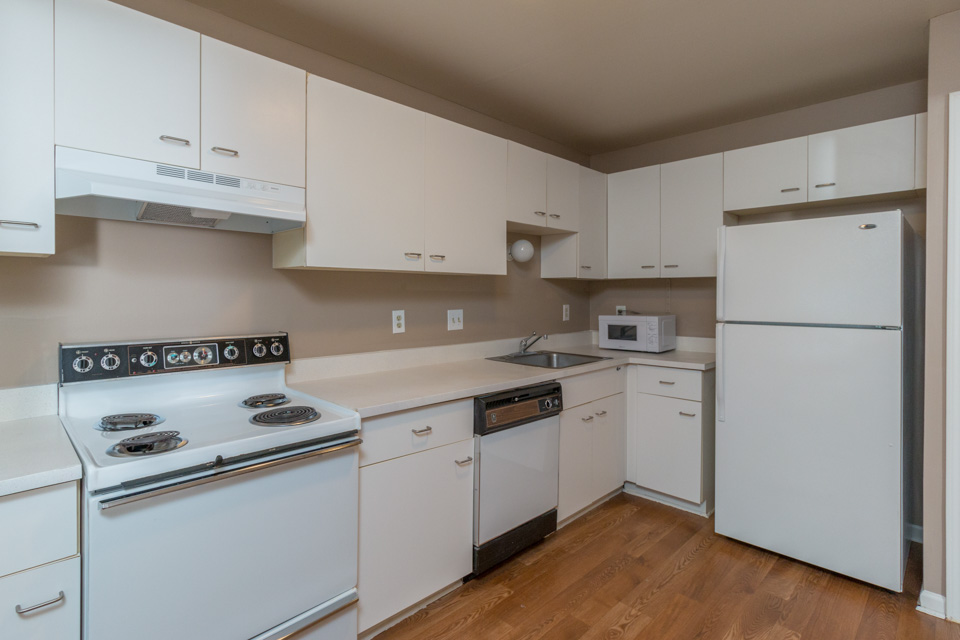
The kitchen of each room has all the necessary appliances and tons of cabinet space.
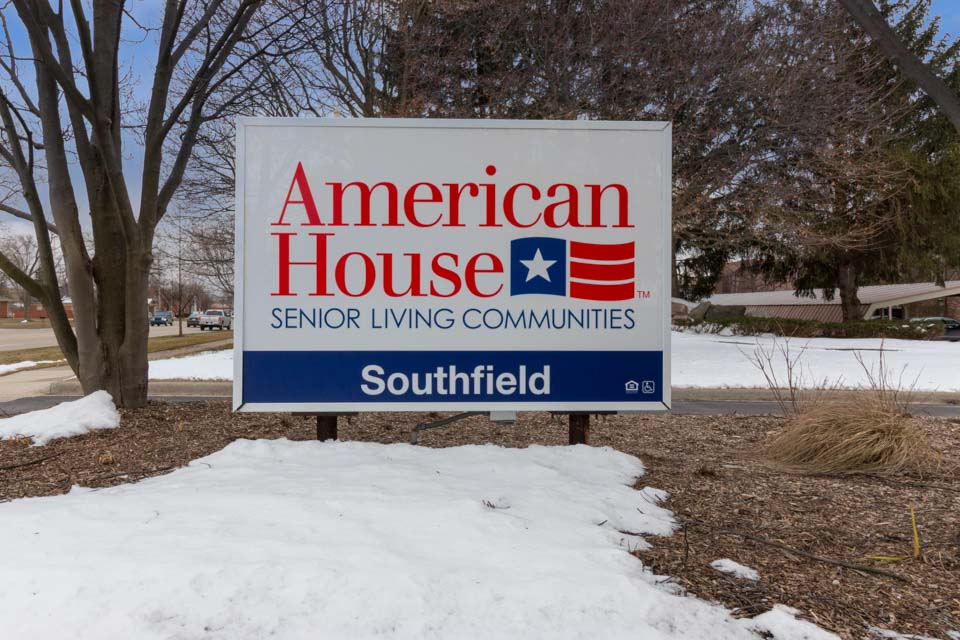
The sign you see when you pull in.
