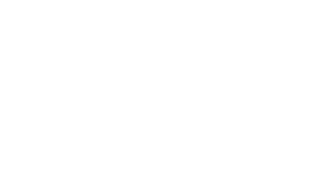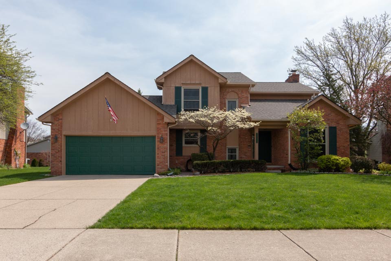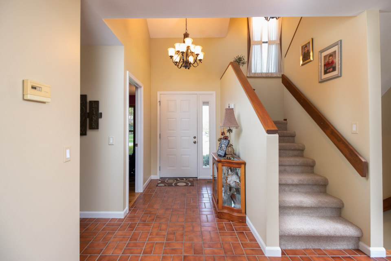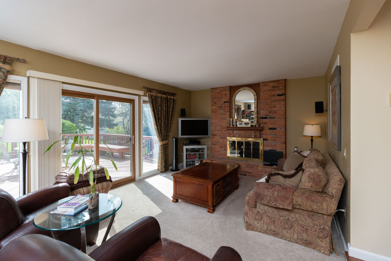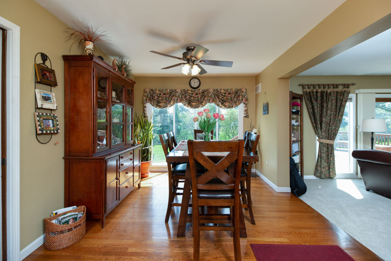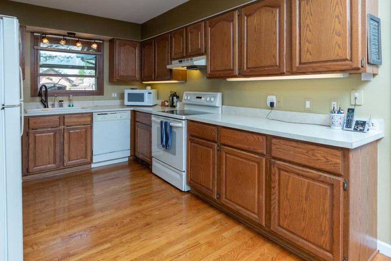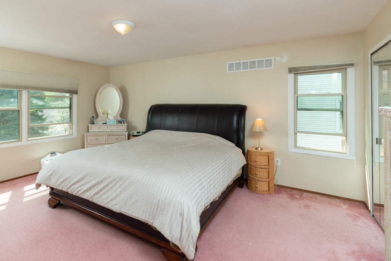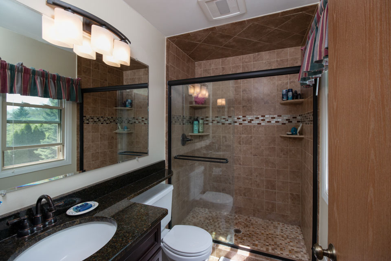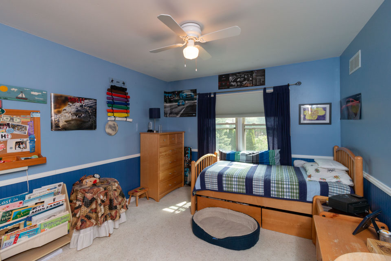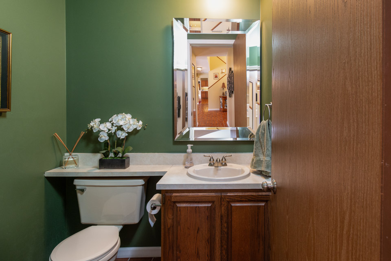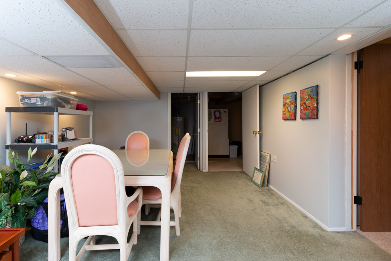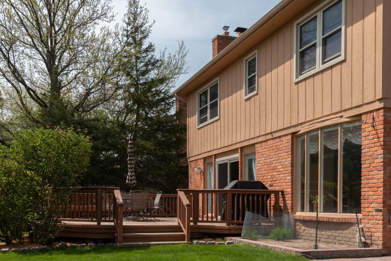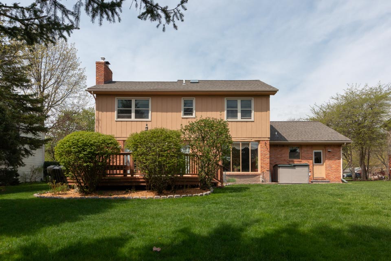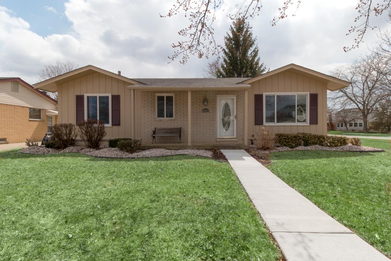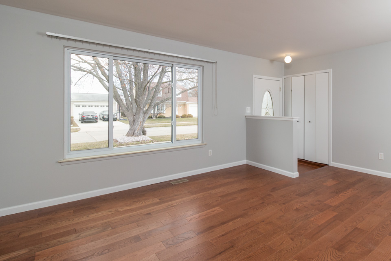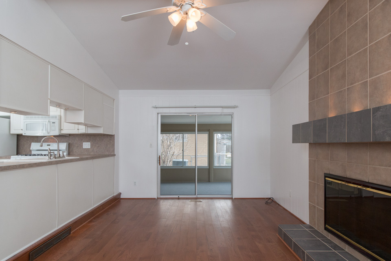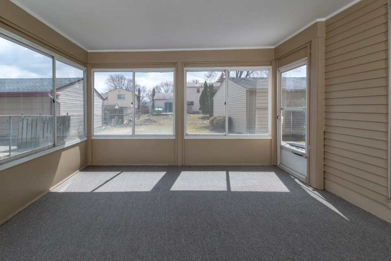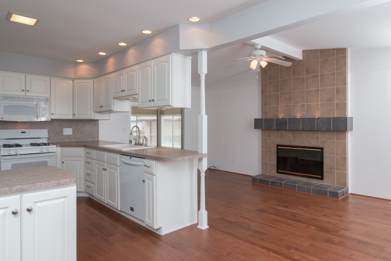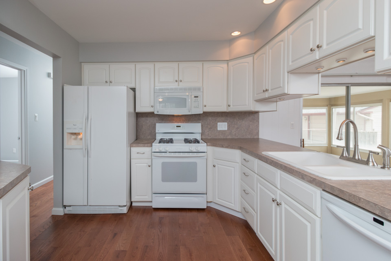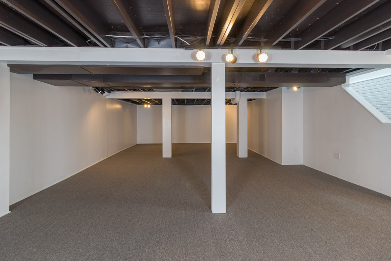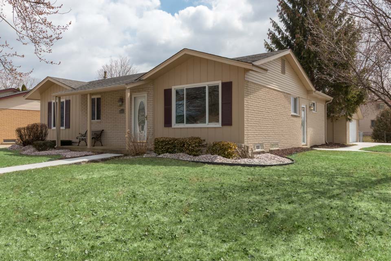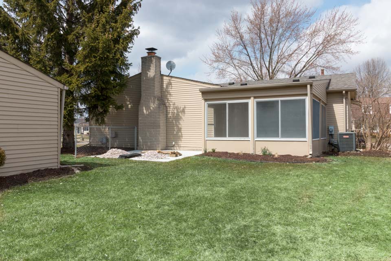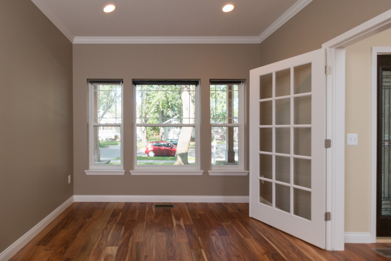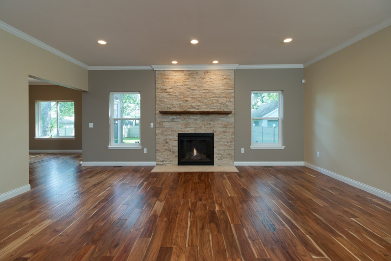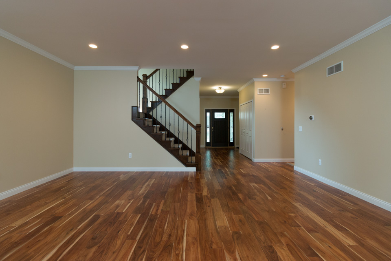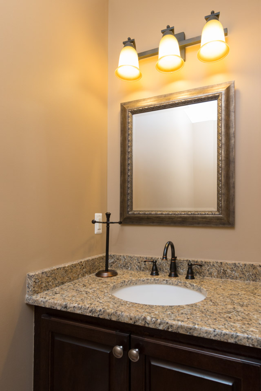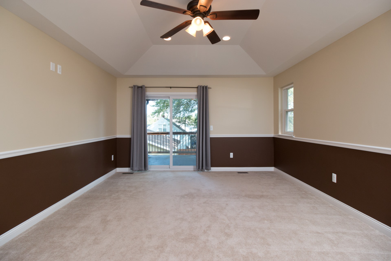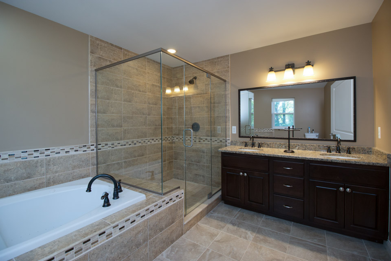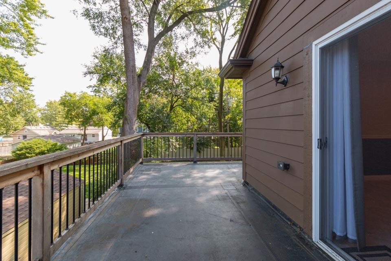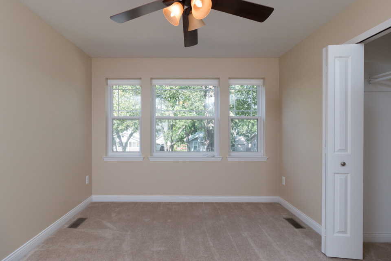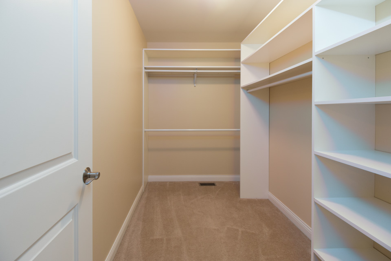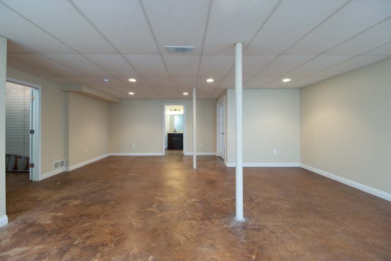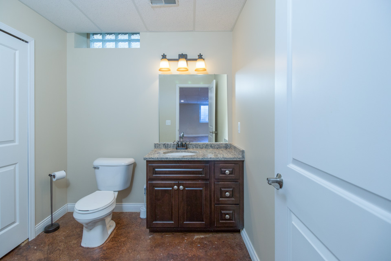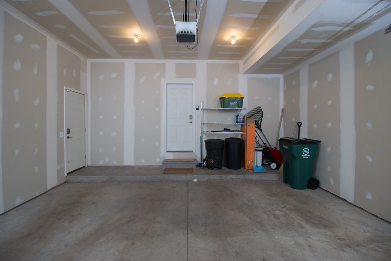Blanche Street – Real Estate Photography – Flat Rock, Michigan
We took a trip to a Flat Rock home on Blanche Street for a Real Estate Shoot. It was a beautiful colonial with a two car garage, four bedrooms, 2.5 baths, and just over 1,800 square feet. The inside of the house has a statement wall made of stone with a round entry way that gives the space an aged feel; it’s a unique feature for a home, but we absolutely love it! The main floor has all wood floors, and the carpeted stairs lead the way to the second floor, which is also carpeted. Behind the house is a large yard and no neighbors from the back. Let’s take a tour!
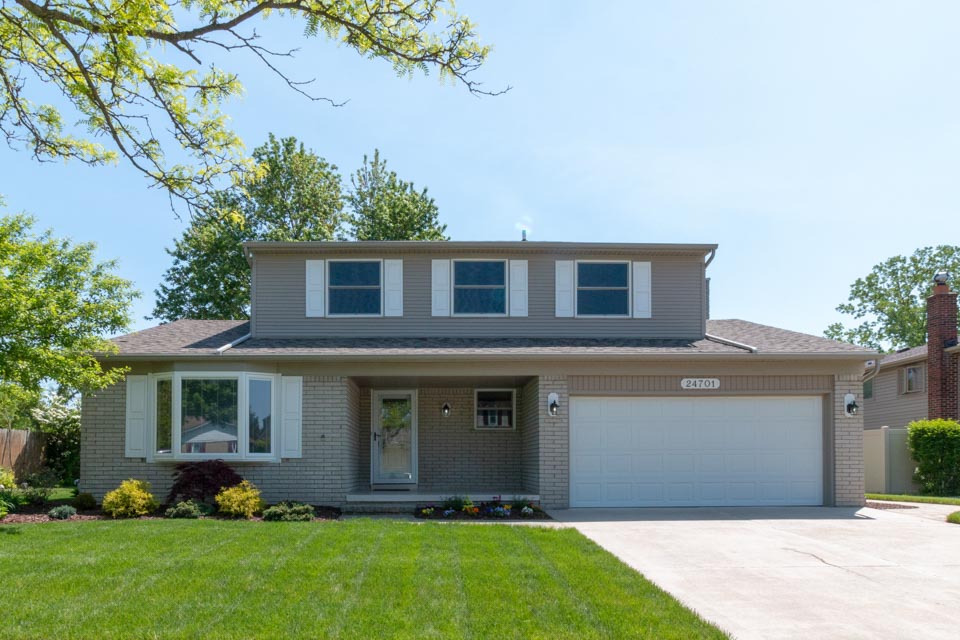
The front exterior of the colonial.
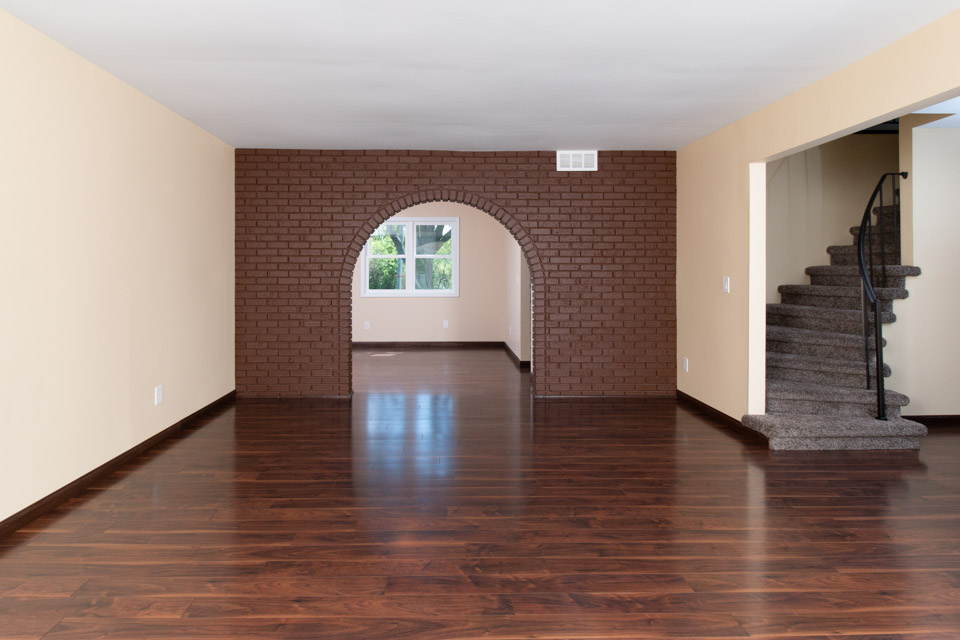
The beautiful stone wall and winding staircase greet you when you walk in the front door.
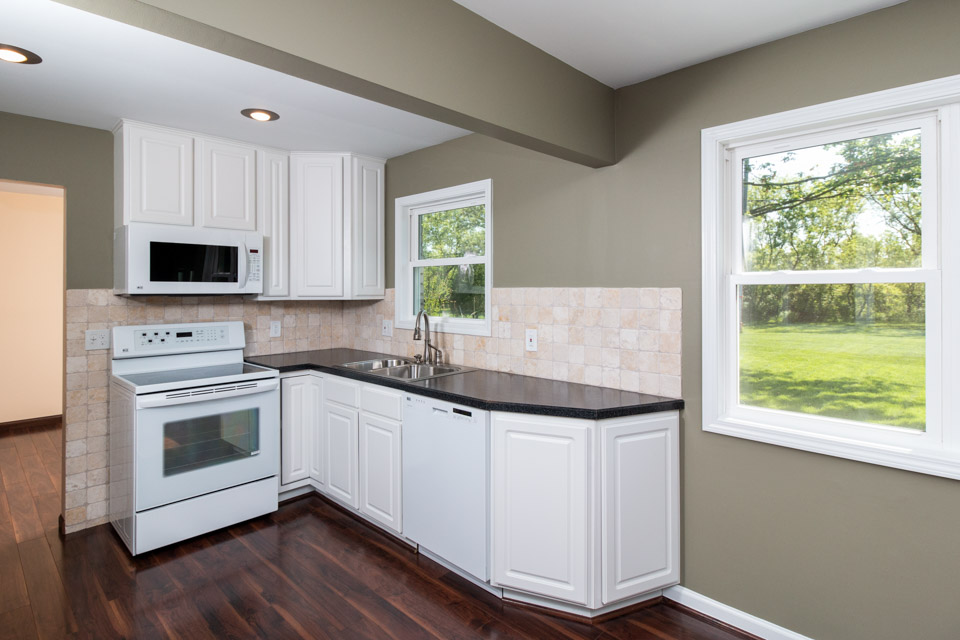
The white cabinets, appliances, and accents stand out with the contrast of the dark countertop.
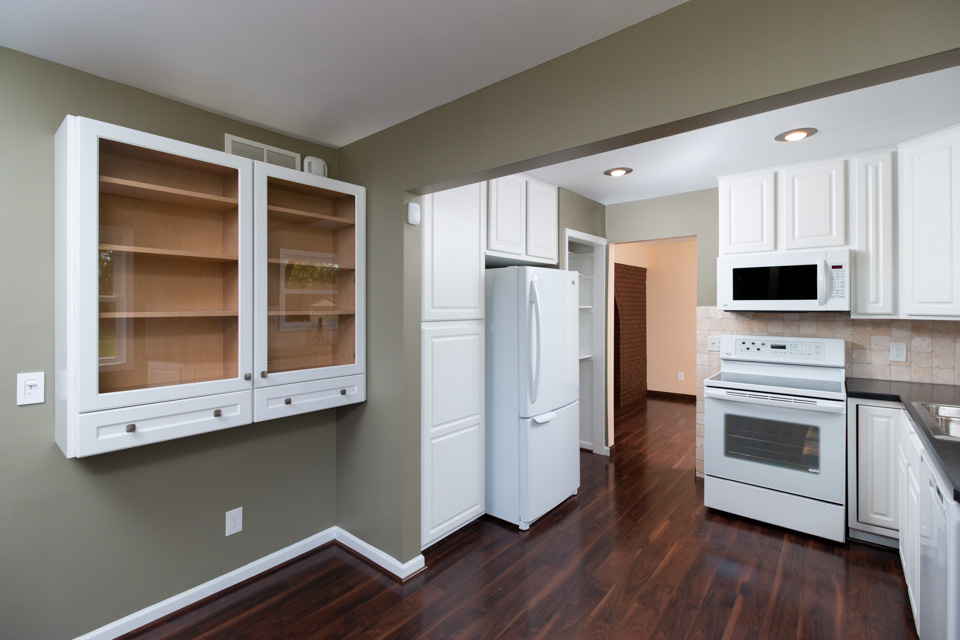
Another angle of the kitchen.
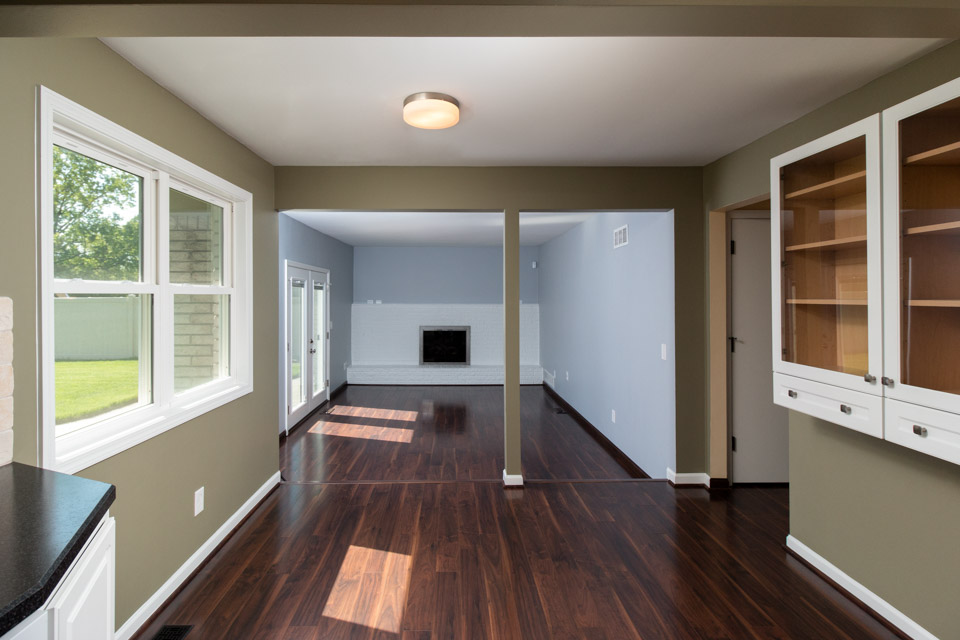
The connection of the kitchen to the den.
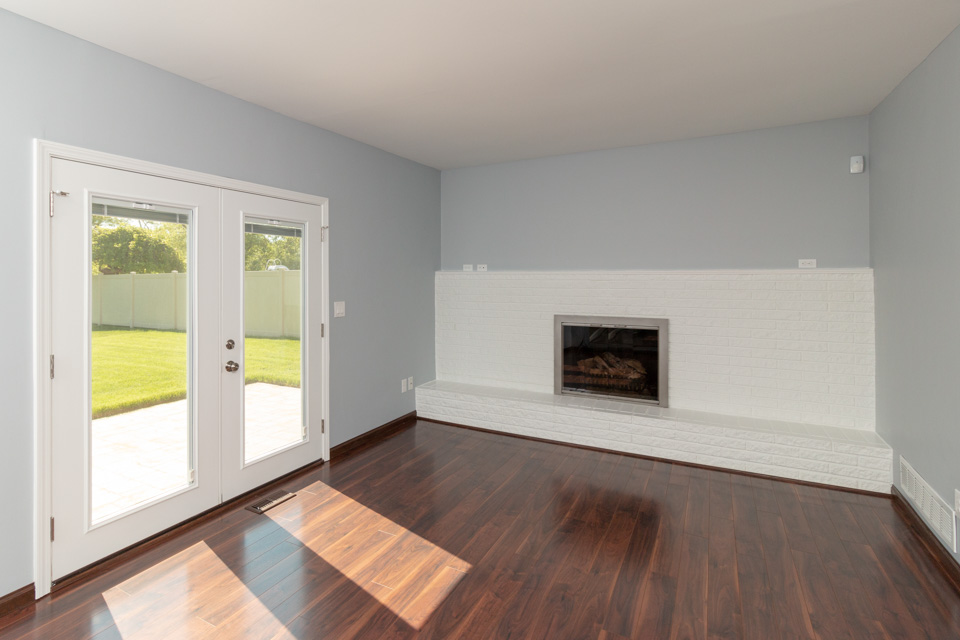
A closer look at the den and gas fireplace.
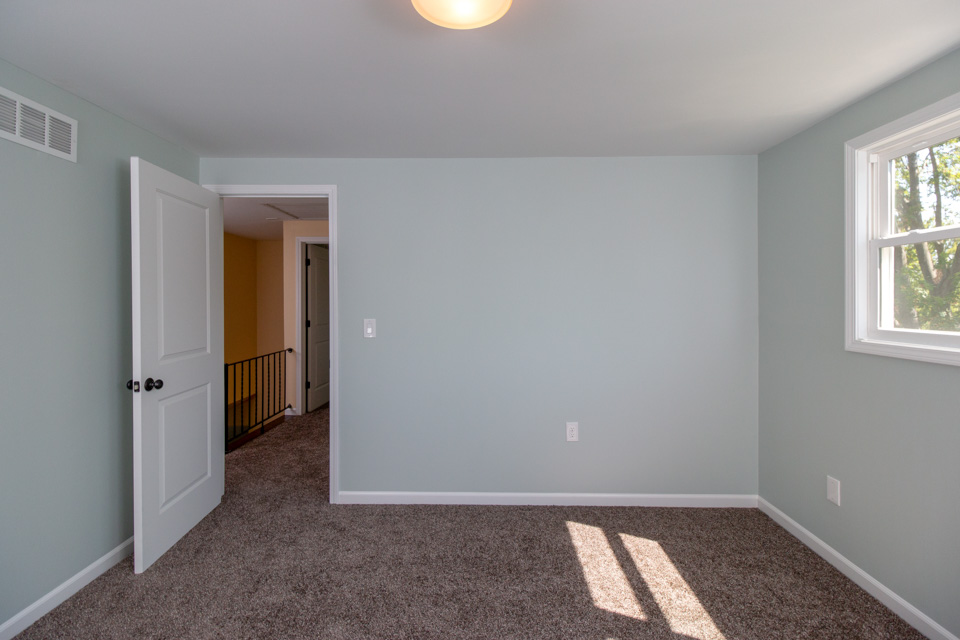
One of the four bedrooms.
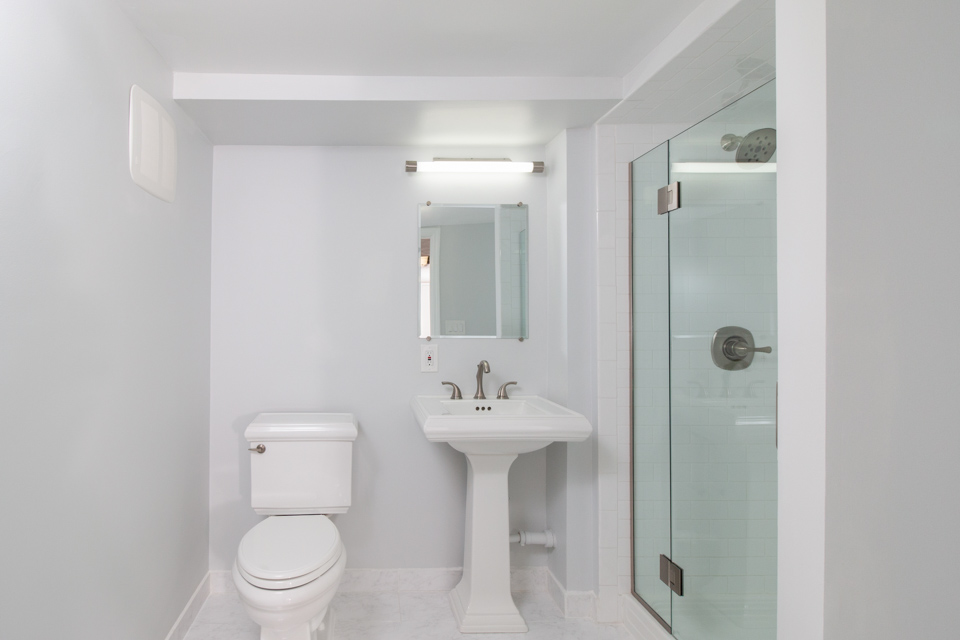
One of the bathrooms with a glass shower.
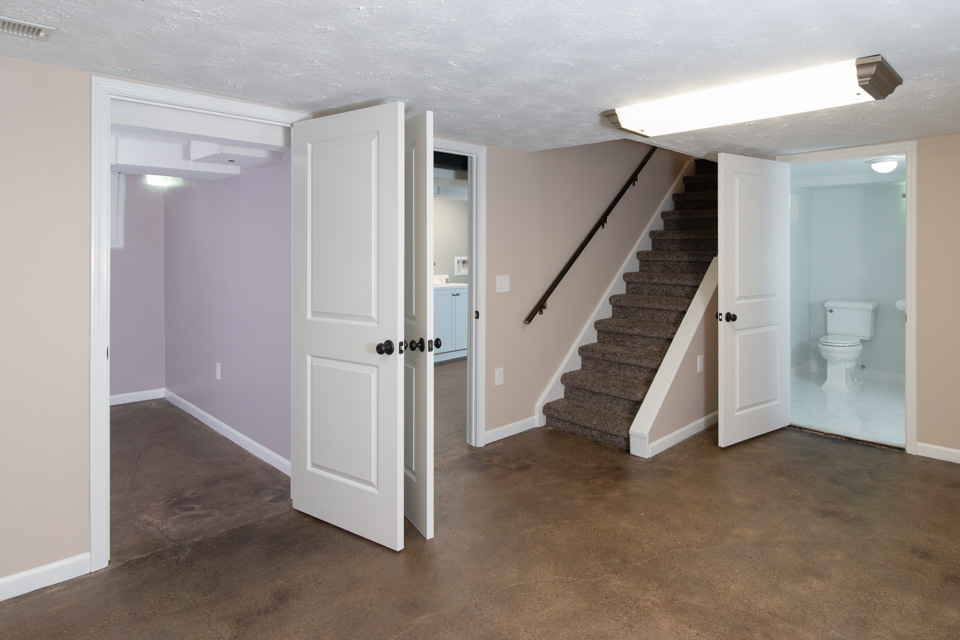
A shot of the partially finished basement.
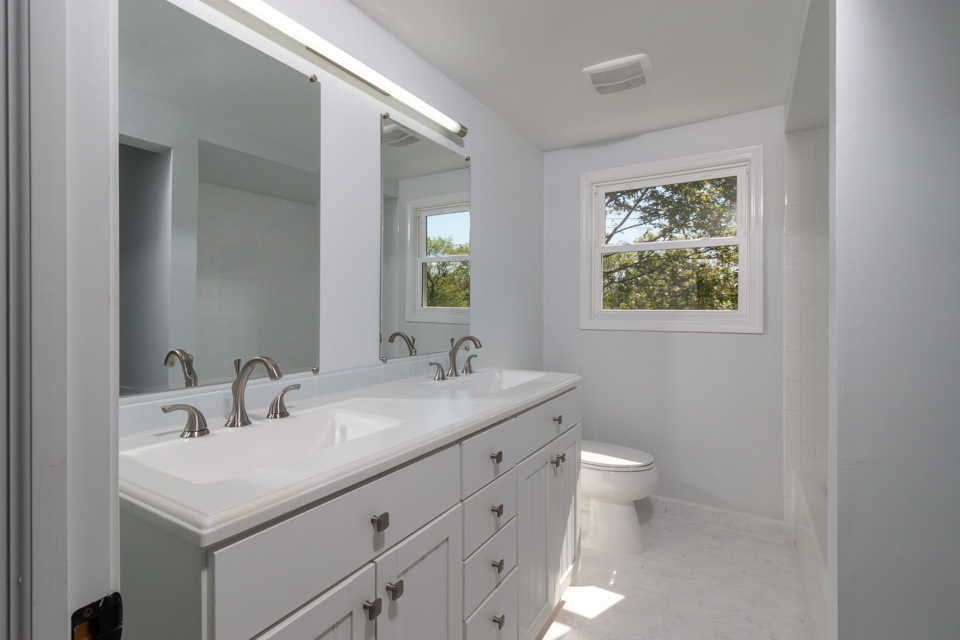
Another bathroom, this one with his and her sinks!
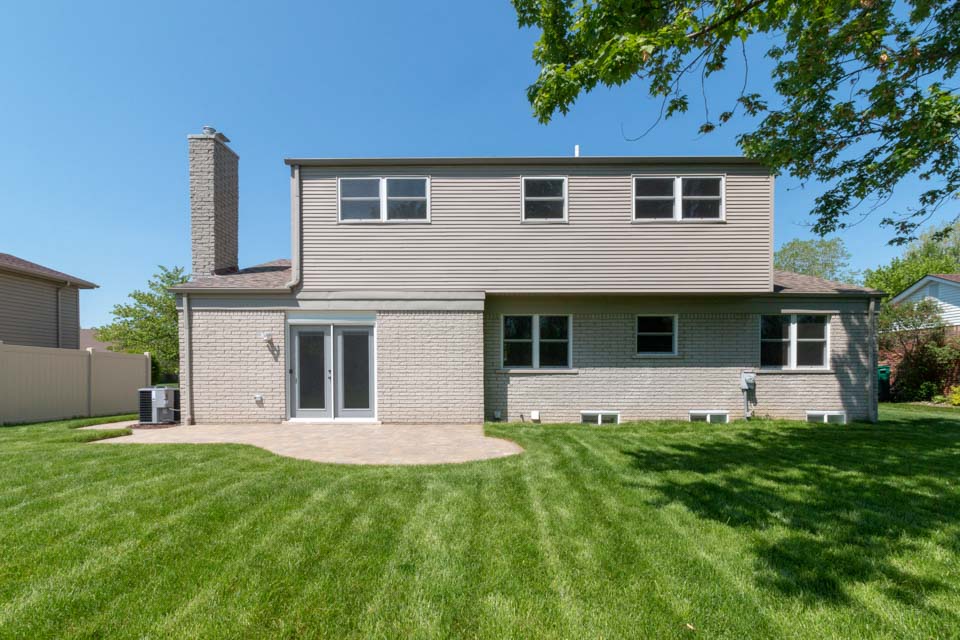
The back exterior of the house. Sliding glass doors lead from the den to the backyard.
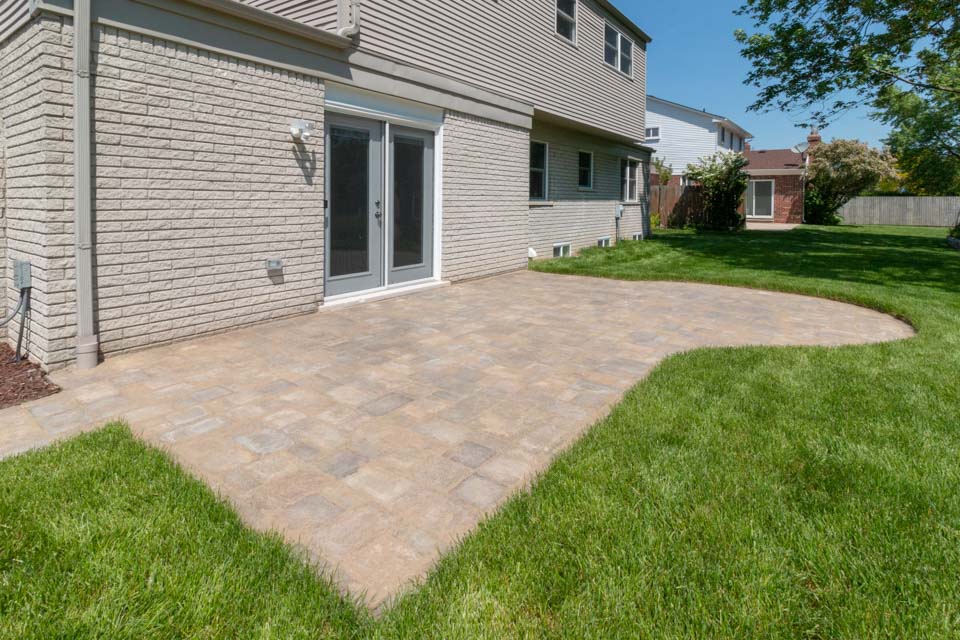
Look at that stone patio!
